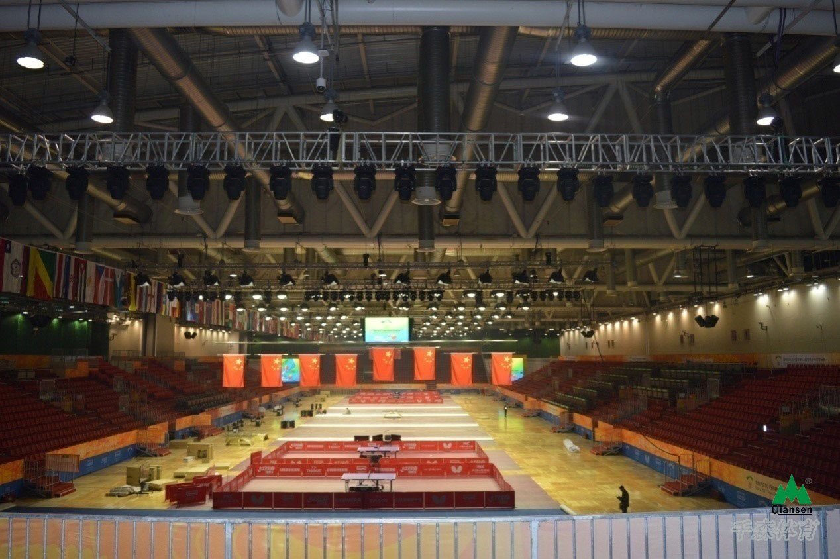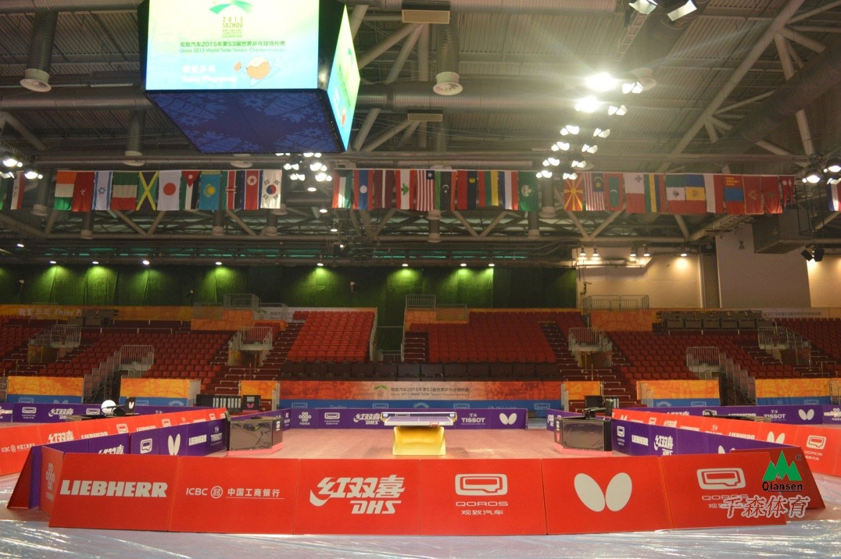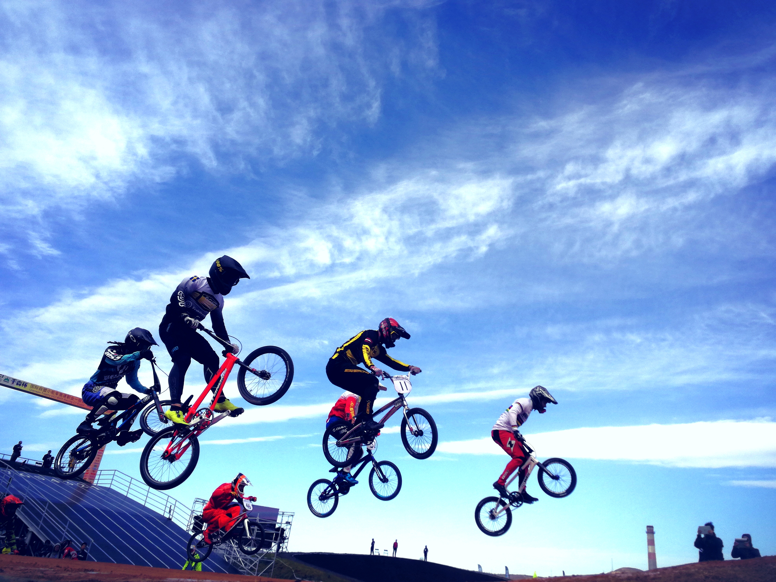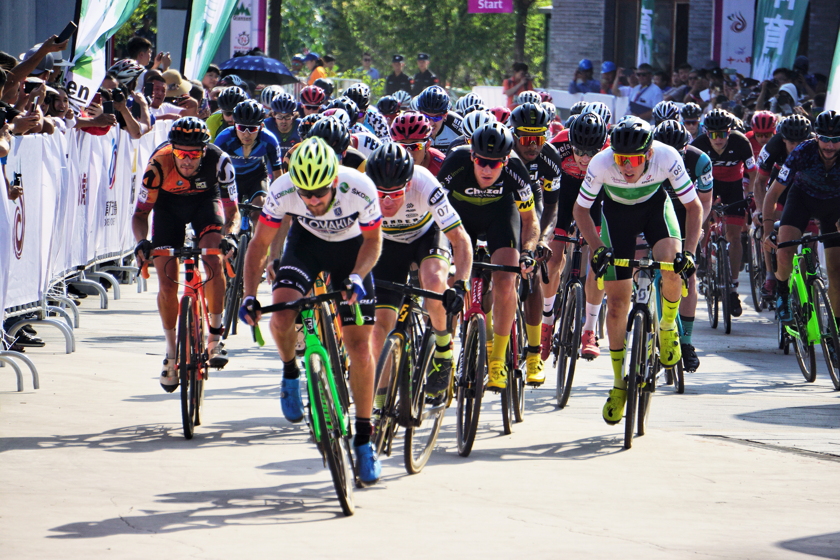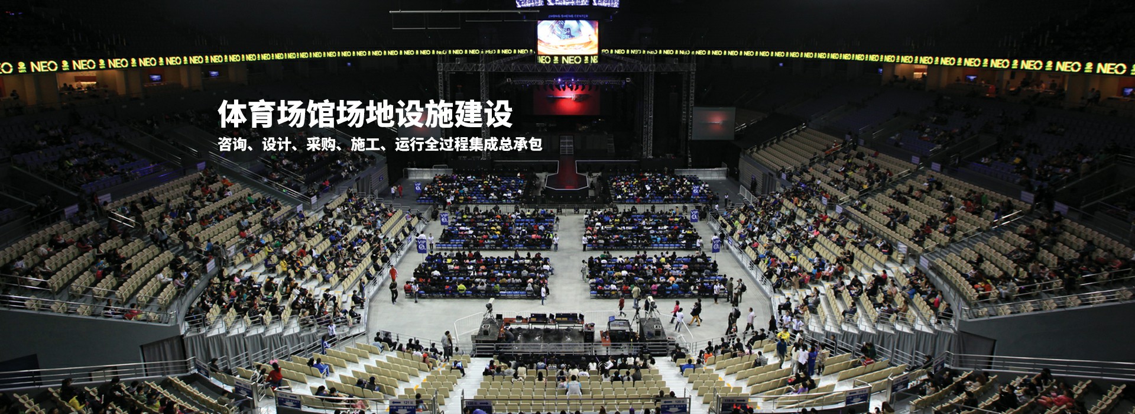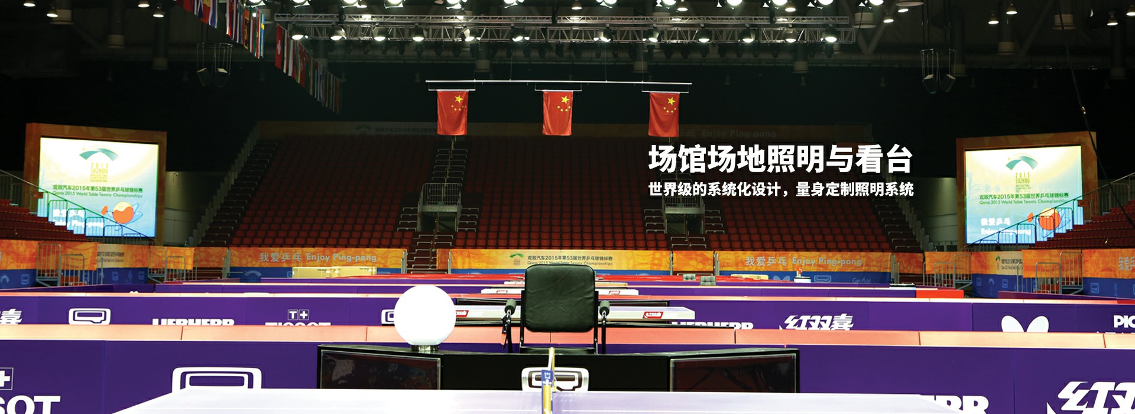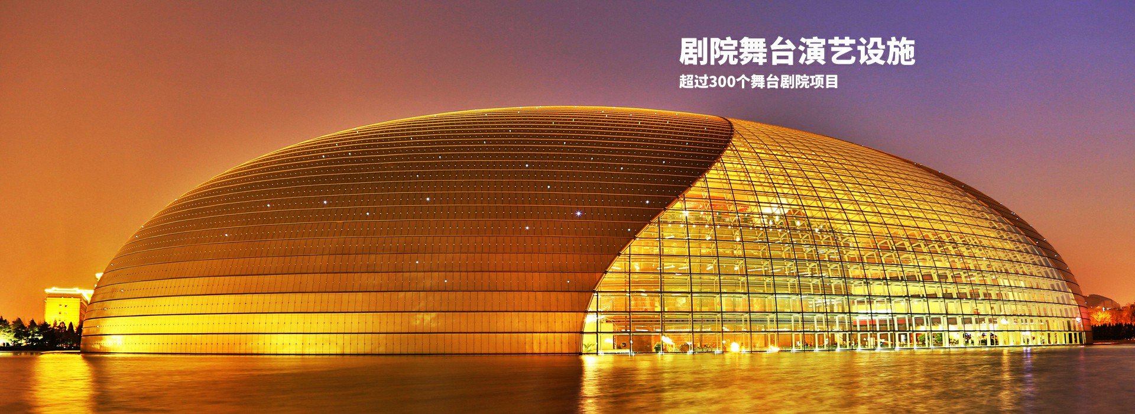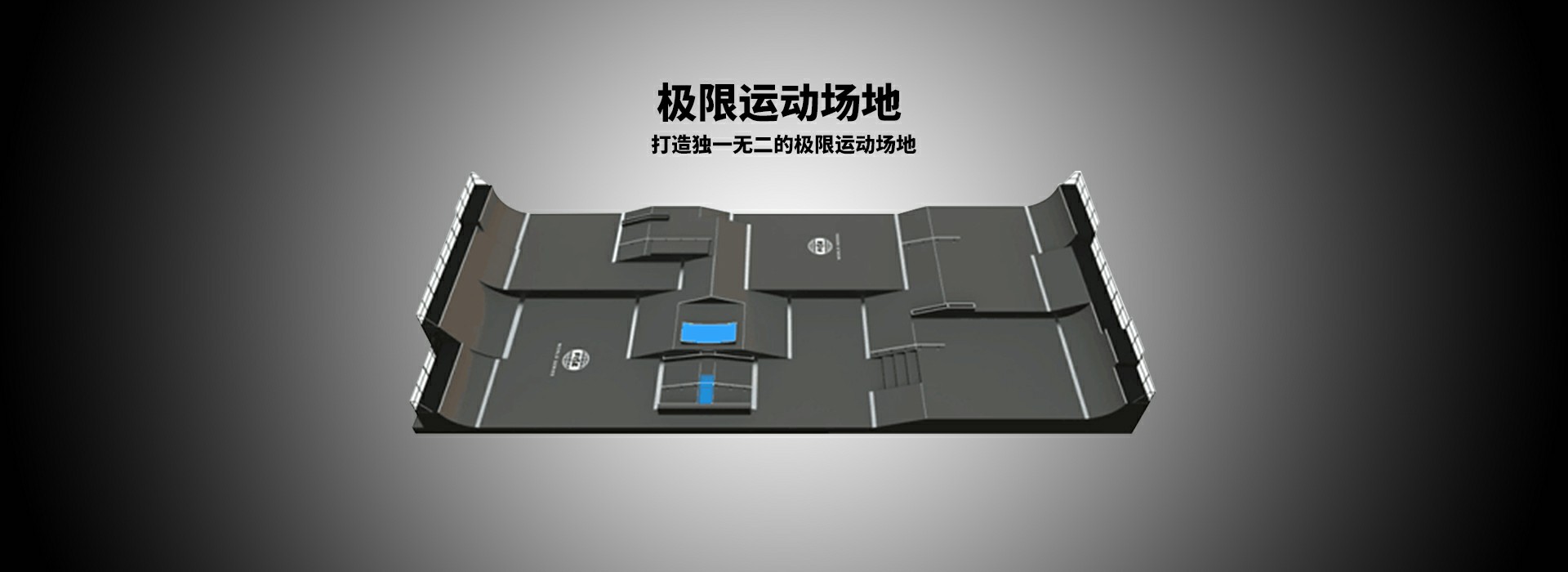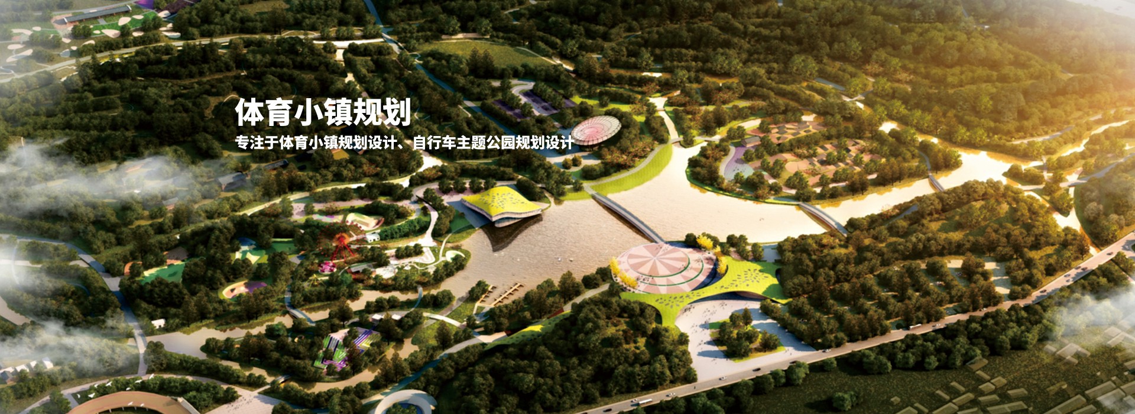
The 53rd Suzhou World Table Tennis Championships in 2015 was held in Suzhou, China, which is known as “there is heaven and there is Suzhou and Hangzhou”. This World Championship is the first in China and abroad to host the top international competition in the non-professional sports stadium - Suzhou International Expo Center. It has created a precedent for the temporary holding of international competitions for large-scale public construction facilities, subverting the traditional mode of large and medium-sized cities to become a financial burden for the construction of professional sports centers in international competitions.
Qiansen participated in the design of the pre-sports competition process of the construction of the World Championships. The design of the venue design and competition system integration of each functional area. And won the bid for the entire venue facilities including professional lighting, high-power facilities, stadium function room construction, stand construction, removable wood floor system construction and other facilities general contracting projects.
The World Championships will transform the exhibition center of the Expo Center into one temporary main competition venue, one vice competition venue and one training hall, which are located in Halls 5B, 3B and 4B of Suzhou International Expo Center. The venue is an existing venue and will be temporarily modified according to the specific requirements of the World Table Tennis Championships.
Suzhou International Expo Center is located on the east bank of Jinji Lake and the south side of Modern Avenue in Suzhou Industrial Park, Suzhou. Number of building layers: two floors (trucks can directly reach the second floor unloading platform). Structural load: 5 tons / square meter, 2 layers: 1.5 tons / square meter. The net height of the exhibition hall: 10.5 meters on the first floor and 12 meters on the second floor. The square is about 30,000 square meters and there are currently 1,500 parking spaces available for parking.
Qiansen participated in the design of the pre-sports competition process of the construction of the World Championships. The design of the venue design and competition system integration of each functional area. And won the bid for the entire venue facilities including professional lighting, high-power facilities, stadium function room construction, stand construction, removable wood floor system construction and other facilities general contracting projects.
The World Championships will transform the exhibition center of the Expo Center into one temporary main competition venue, one vice competition venue and one training hall, which are located in Halls 5B, 3B and 4B of Suzhou International Expo Center. The venue is an existing venue and will be temporarily modified according to the specific requirements of the World Table Tennis Championships.
Suzhou International Expo Center is located on the east bank of Jinji Lake and the south side of Modern Avenue in Suzhou Industrial Park, Suzhou. Number of building layers: two floors (trucks can directly reach the second floor unloading platform). Structural load: 5 tons / square meter, 2 layers: 1.5 tons / square meter. The net height of the exhibition hall: 10.5 meters on the first floor and 12 meters on the second floor. The square is about 30,000 square meters and there are currently 1,500 parking spaces available for parking.
In the spirit of the conservation and competition competition proposed by the organizing committee, Qiansen used a large number of recyclable and reusable venue construction materials to meet the use of the event.
